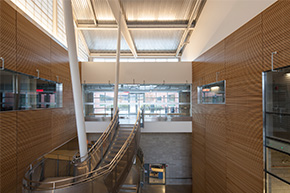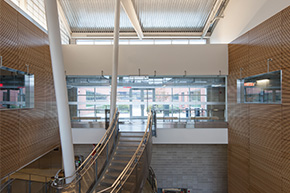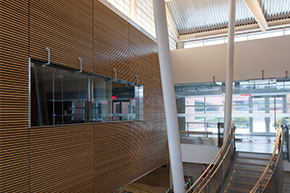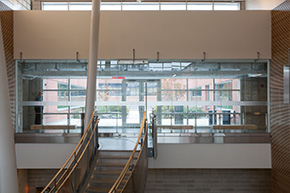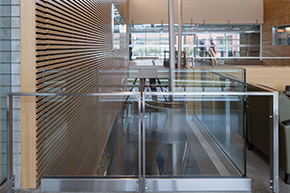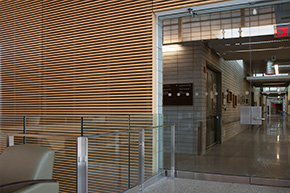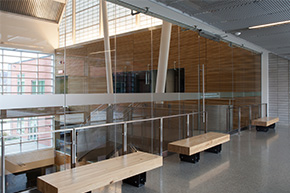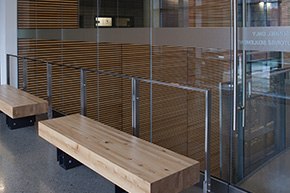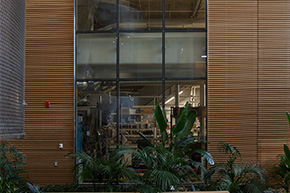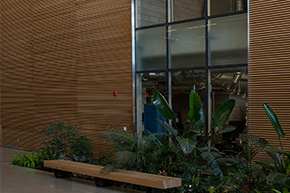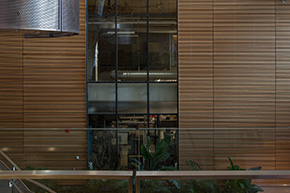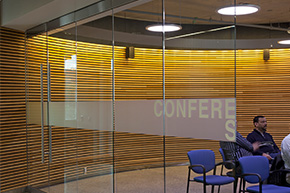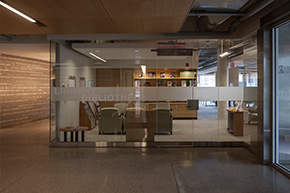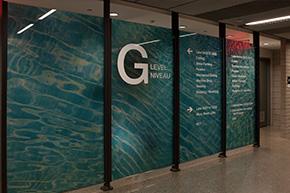Canmet McMaster
Owner: McMaster Innovation Park
Architect: Diamond and Schmitt Architects Inc.
Description: Fully unitized and onsite glazed curtain wall system allowed us to add additional quality control steps to meet the demanding onsite testing and performance criteria that it was going to subjected to. Using the Fulton Fullwall IV split mullion in various depths we were able to ship ladder style frames to the site for quick installation. The glazing for the project utilized triple glazed thermo units with PPG Solarban 60 low E and argon gas with warm edge spacers and silicone secondary seal for compatibility of the exterior weathering.
Large penetrating sunshades at the curtain walls were used in order to assist with daylight into the building along with Solera diffusing glass products in the uppers of the frames. Horizontal oversized eyebrow caps were used throughout with various depths of standard cap options. All glass interior partition systems with stainless steel top and bottom rail systems finish off the interior of the project along with some interior glass balustrades which where top of slab mounted in CR Laurence bottom aluminum shoe.






