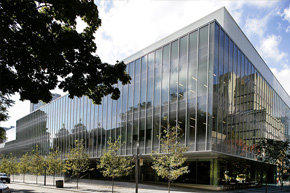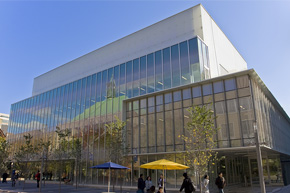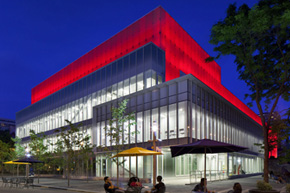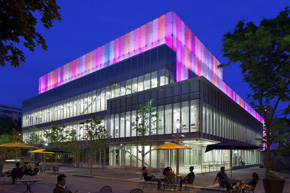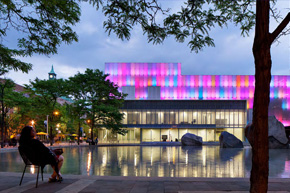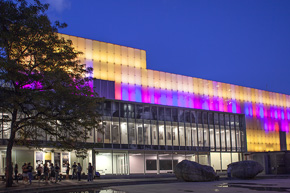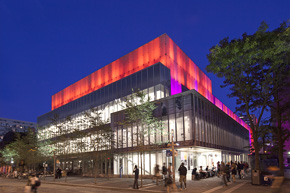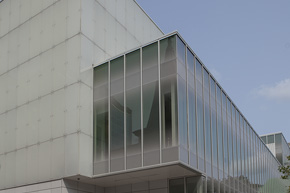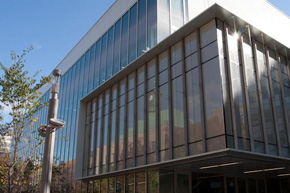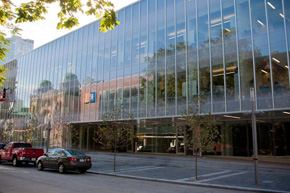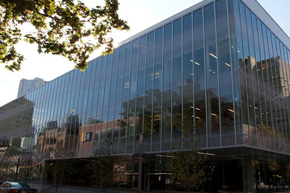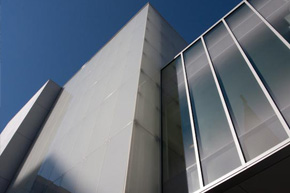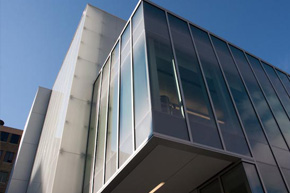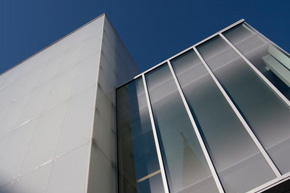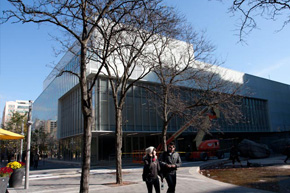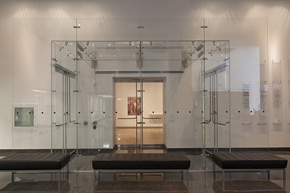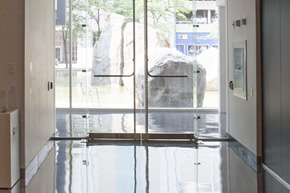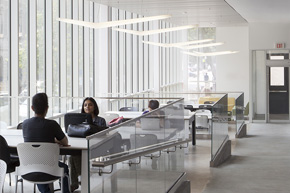Ryerson University Image Arts Building
Owner: Ryerson University
Architect: Diamond and Schmitt Architects
Location: Toronto, Ontario
Description: A full interior and exterior renovation of an existing building located in the Ryerson University campus, Stouffville Glass Inc was the only glazing contractor to offer the architect a solution that met the design intent. The curtain wall was an all unitized and site glazed 1600 series two sided horizontal SSG system. Custom extruded features at the north and east elevation picture frame the corner of the building with massive 535mm perimeter caps.
Oversized doors at the ground entrance reaching 3048mm tall give the appearance of a grand entrance to the main hall. Cladding to the existing brick portion of the building uses, for the first time in Canada, a mullion and point supported heavy glass system which encapsulates the entire brick façade with glass. The glass was imported from Israel which uses tempered laminated ultra clear glass with ceramic frit dots and translucent interlayer. The mullion and point supported system was supplied by SADEV which was imported from France where the system has been used for many years but never in Canada for this use.
The glass cladded brick façade will eventually be back lit with LED lights to create unique lighting depending on the owner’s requirements. Interior glass partitions systems, balustrades and a custom glass “cube” entrance vestibule were all supplied and installed by Stouffville Glass Inc.


